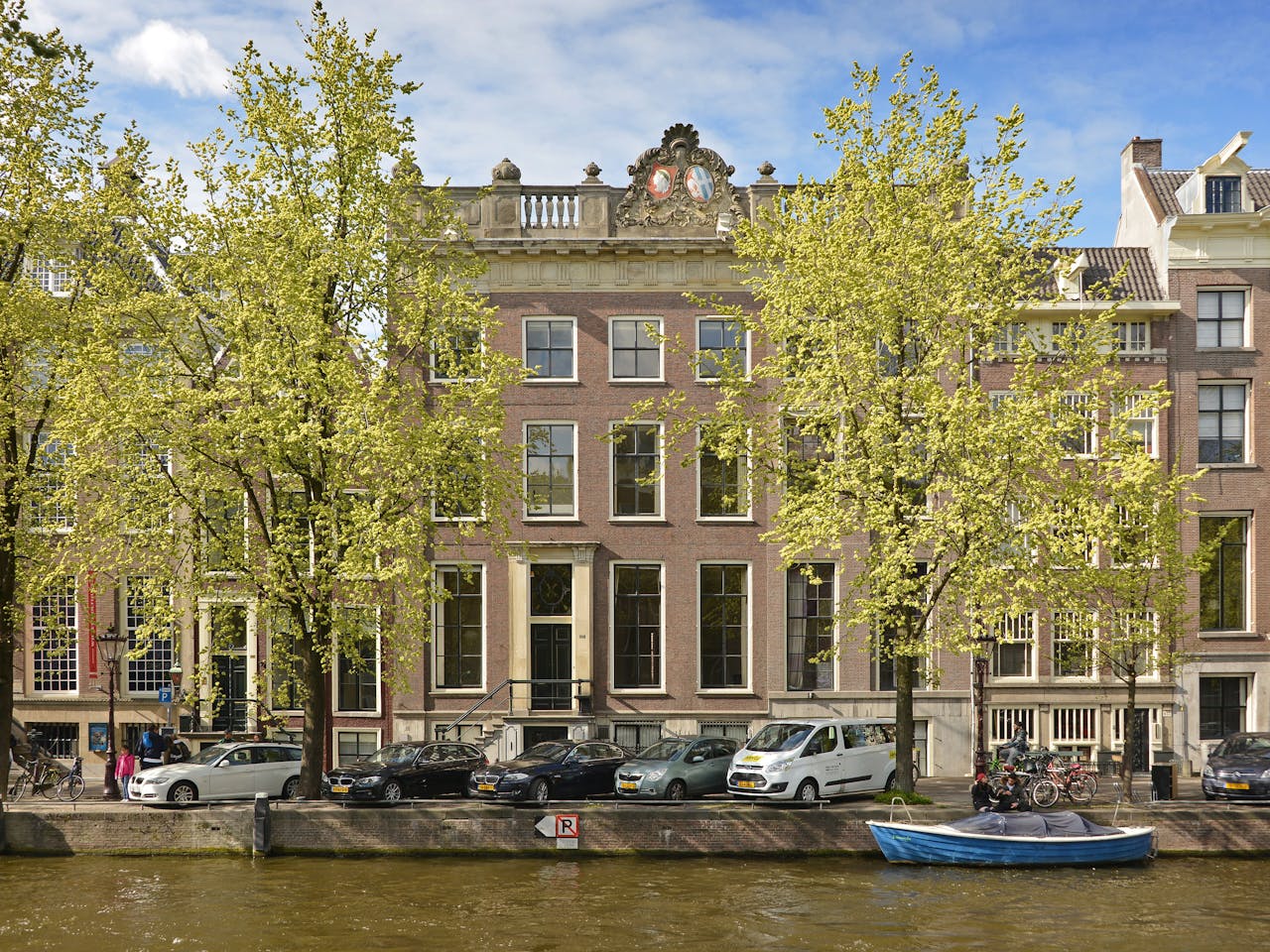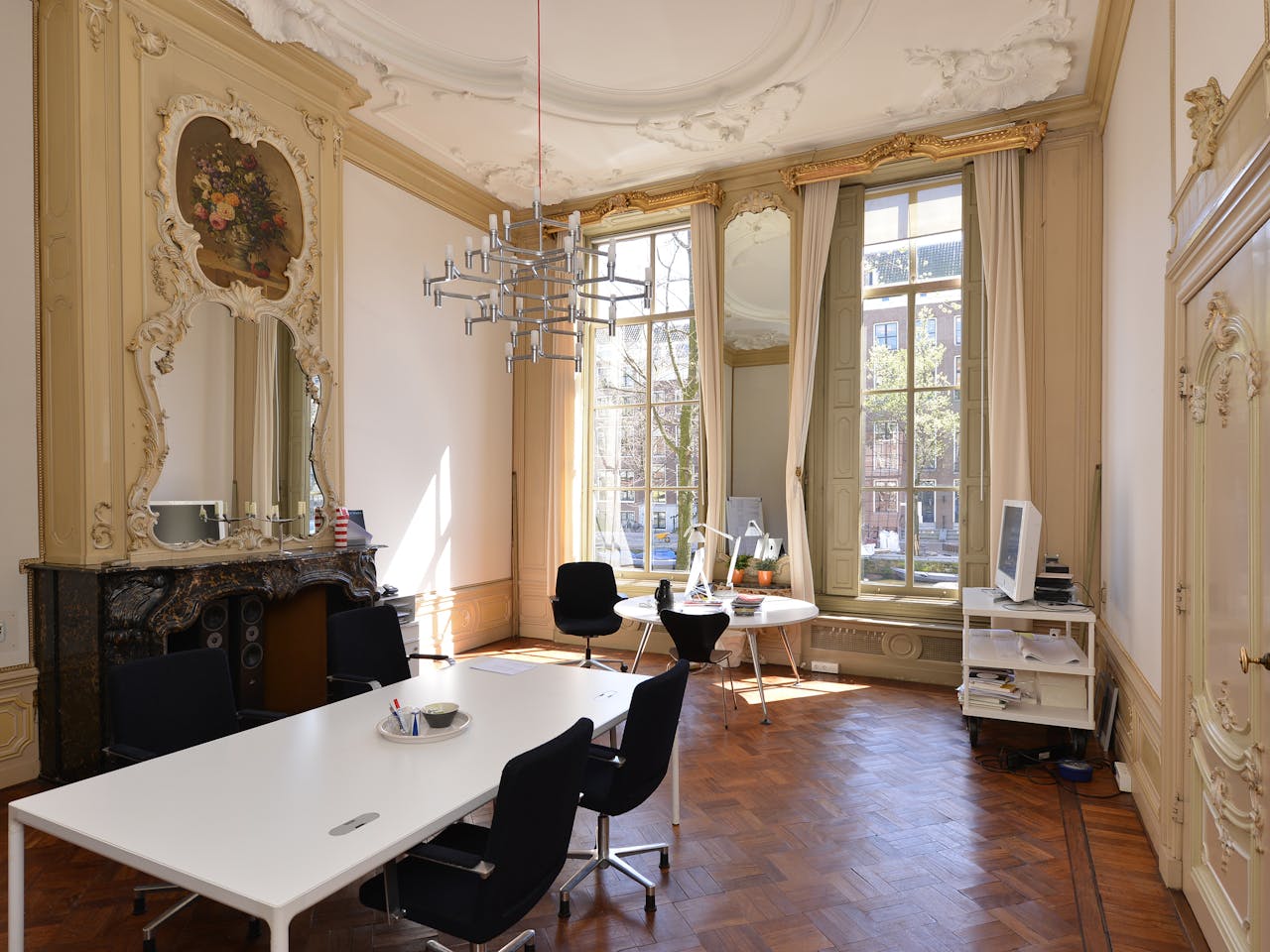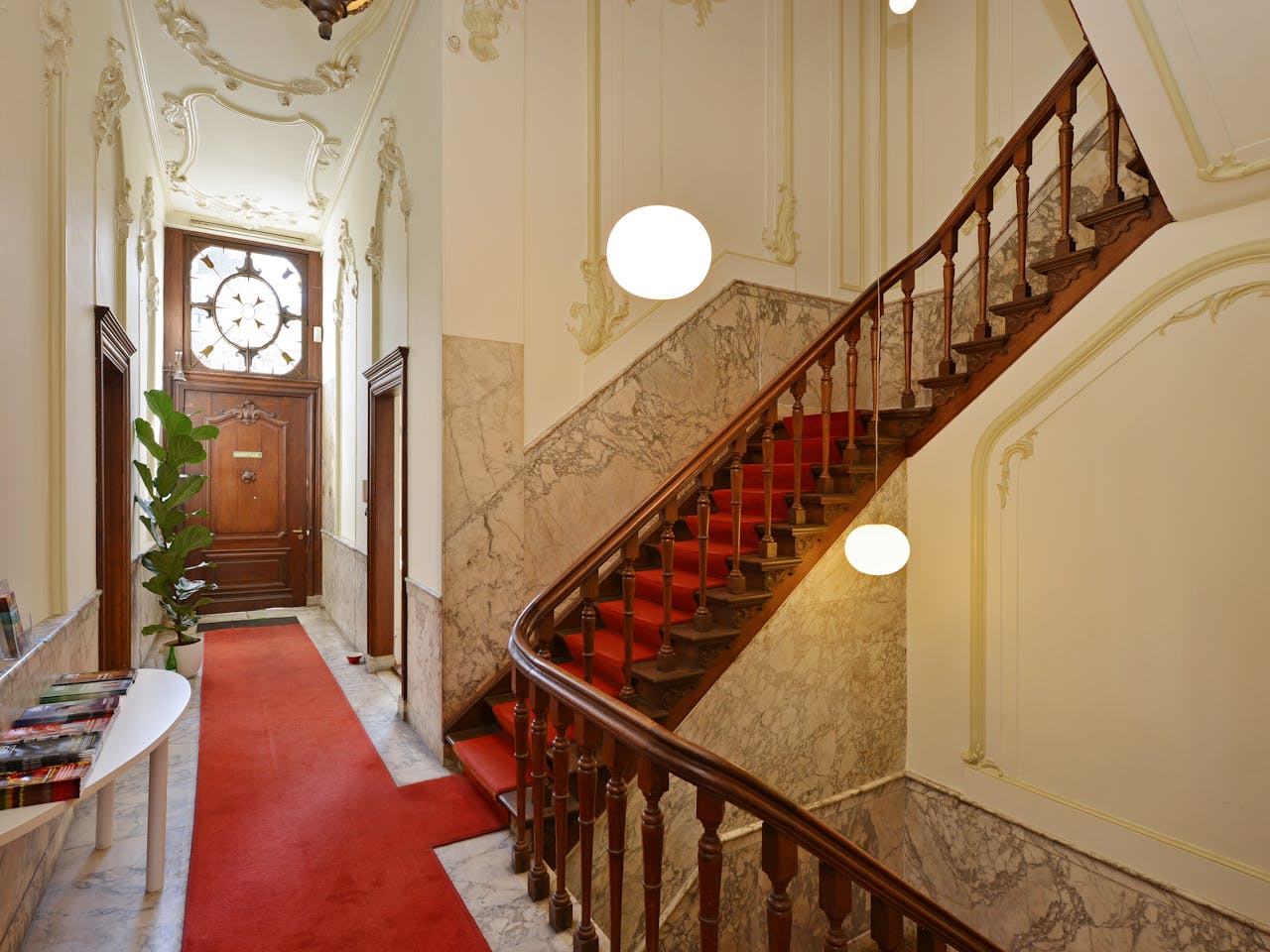Characteristic & elegant national monument. The Herengracht is the second of four main canals in Amsterdam, part of the canal belt, and lies between the Singel and the Keizersgracht. The area is characterized by the historical and monumental buildings from the Golden Age and the numerous beautiful bridges.
The stately townhouse forms a cohesive facade with number 611. From the landing centrally located in the building, the design principle that forms the basis of the house is visible when looking up. The unique skylight is square with rounded corners and richly decorated with white plaster ornaments.
Built by Master Gerrit Hooft Geritszoon in 1741, the townhouse only received its current numbering as Herengracht 609 in 1867. Between 1853 and 1876, the address was known as Herengracht Y240, and from 1796 it had first appeared under the small number 10.
Since its original construction, this unique property has been used as a residence until around 1871. The current grand rooms and the spacious basement, as well as the characteristic attic floor, offer the space to furnish a very comfortable city villa equipped with all desirable luxuries and amenities. As the new owner, you will be able to create a unique home with respect for the exceptional details of the national monument.
Continuing the office function of the past several decades is also one of the possibilities. The artworks, decorative plasterwork, as well as architraves and wood carvings, provide an inspiring work environment and a unique foundation for a modern and contemporary office layout. In addition to the four floors, the attic may also offer opportunities for adding creative workspace.
Spread over five floors, the residential and/or office building offers a generous area, which can be excellently organized through multiple stately rooms per floor.
Originally, the house had a stable and carriage houses at the rear along Amstelstraat, in addition to the garden. Recently, the current backyard has been restored, providing the tranquility and privacy of a traditional Amsterdam inner garden




/4.899310,52.365640,13,0/1280x300@2x?access_token=pk.eyJ1IjoiZW5mbG93IiwiYSI6ImNrZDRsN2wyMDA4N2oycW56Nmo0bDludHoifQ.gqy05qbCi7W5vcCeiL5Cww&attribution=false)